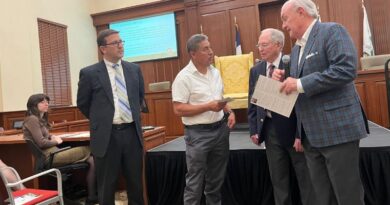HP to Evaluate Facility Needs, Identify Improvements
Highland Park will undergo a facility needs assessment for three departments to ensure spaces are being used appropriately.
The assessment will evaluate the Department of Public Safety, Town Hall, and Town Service Center to drive discussions on modifications, restructuring, or rebuilding facilities.
The HP Town Council approved an agreement June 4 with Architects Design Group for $95,480 (provided within the Capital Improvement Plan) to conduct the assessment, which will take approximately four months to complete.
The information will be used to ensure spaces are sufficient regarding workflow efficiency, asset protection, interdepartmental collaboration, livability, and safety. It will also determine the most appropriate use for the given spaces.
The Department of Public Safety recently conducted a staffing study to add and reallocate resources throughout the department. The facility needs assessment will help identify the existing space and future space accommodations such as areas for sleeping, meeting, storage, office, parking, training, etc.
The town has also recently purchased the property adjacent to the Service Center located at 5005 Holland Ave. The assessment will help determine the improvements needed for the site to comply with current requirements and identify areas for growth.
At Town Hall, the assessment will also review the civilian side to make recommendations on office space, location, and growth accommodations.
Architects Design Group will provide the following services for each of the three locations: detailed spatial needs assessment, site analysis, conceptual architectural site master planning, conceptual building design, preliminary costs, and final report.
In other news, during the June 4 study session, the Town Council:
- Approved the mayor’s appointment of members to the Board of Adjustment and Planning Review Board.
- Approved the mayor’s appointment of members to the Zoning Commission.
- Approved the mayor’s appointment of members to the Finance and Audit Advisory Committee.
- Reviewed and discussed a 90-day progress update and current construction timeline for 5451 Cambridge Ave.
- Reviewed and approved a request to extend the construction timeframe for a residential remodel at 4500 N. Versailles Ave.








