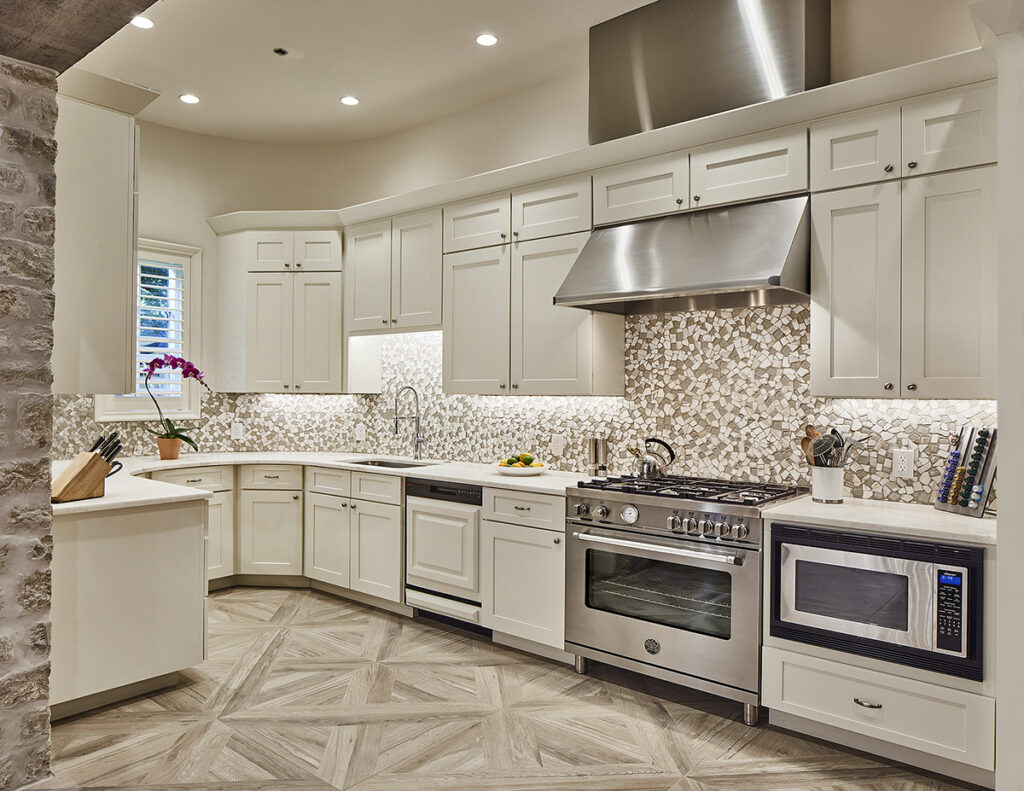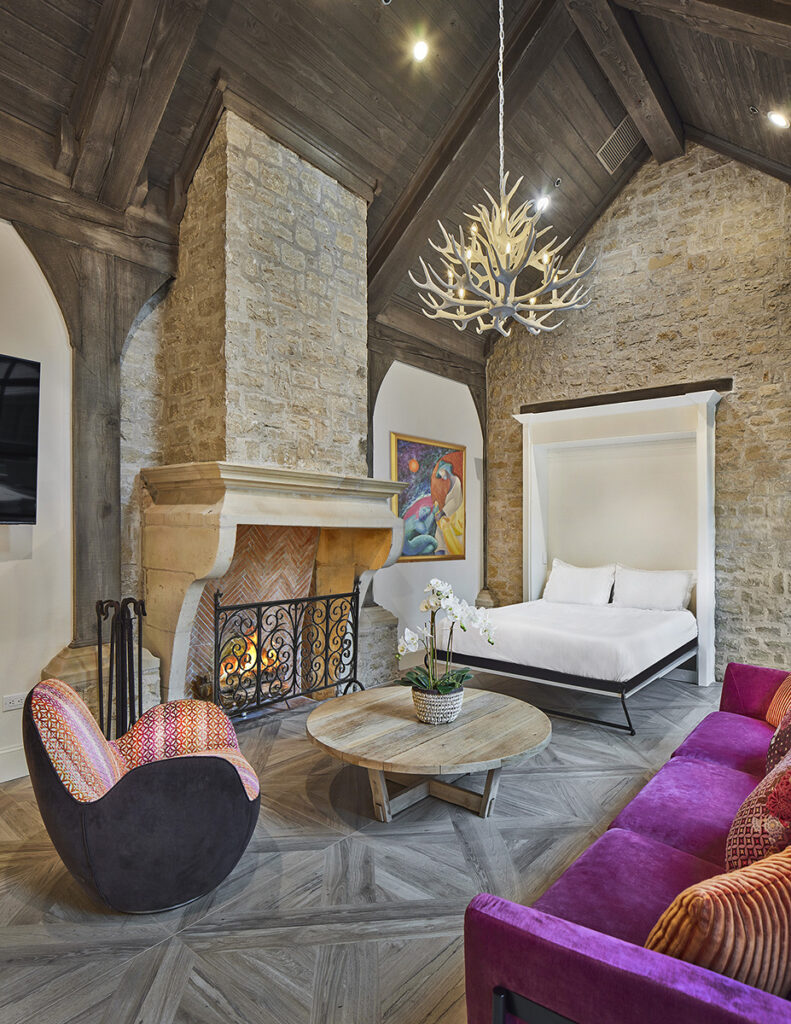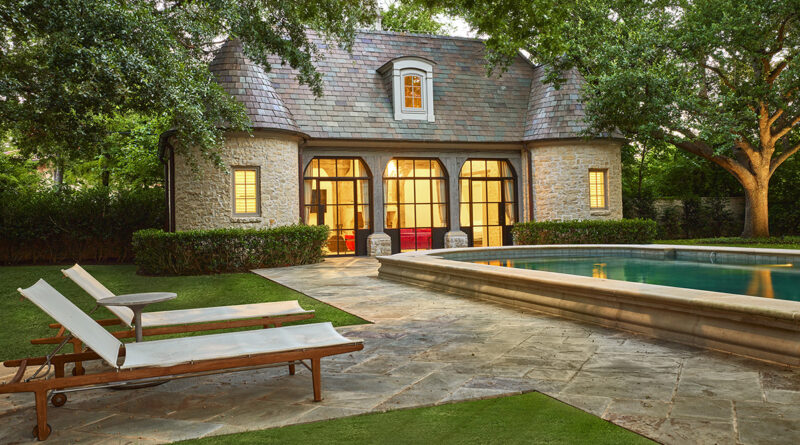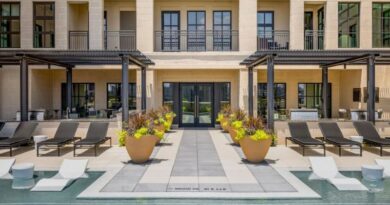Special Spaces: Casitas a Smart Option For Adding Room, Property Value
By: Sherry and Paul Zuch
Translated as “small house” in Spanish, casitas are smaller, self-contained structures on a property or estate, separate from the main home.
They have been rising in popularity in recent years due to the versatility, extra space, and added real estate value they offer. Often referred to as guesthouses, carriage houses, pool houses, cabanas, or mother-in-law suites, casitas provide additional living space without a costly move or extensive renovations to an existing residence.
Casitas typically include a bathroom, kitchen, plumbing, and electrical system and are often much smaller than the main house.
While size varies, casitas are usually no larger than half the size of the main home, depending on local zoning regulations.
Some are basic in design, while others look like luxurious second homes. Floor plans range from classic studio-style with a small kitchen to larger units with a separate bedroom and living area.
Privacy is a key benefit to buying a home with a casita or constructing one to suit your needs. Whether you have frequent guests, older children who want their own space, or older parents who desire a sense of independence, a casita functions as its own living space while its close proximity allows guests to visit the main house when they choose.


Casitas also make perfect home offices or studios, and families may opt to use one as an extra entertaining space or game/rec room, offering an alternative for guests to gather away from the main house.
Properties with a casita can be a great investment, and the same is true if you build one. In addition to creating additional space, they potentially increase property value. Many buyers find casitas particularly enticing and may be willing to spend more on a home with an existing casita on the property. While this may cost more upfront, homeowners will likely command more for the home should they sell in the future.
Construction costs are determined by the size of the structure and its unique features. Additional expenses may include new foundation and permitting. Depending on your neighborhood, there may also be special regulations or restrictions.
We recently transformed this cabana into a casita for a family. The original 780-square-foot structure, beautifully designed by a notable Dallas architect, was used as a pool cabana with an open-air, covered living space with a fireplace, a catering kitchen, two bathrooms, and a storage closet. Our clients had a different vision and wanted to convert it to a guest cottage to accommodate guests and their college-aged children when home between semesters. Narrow profile steel doors were added to enclose the space, maximizing views of the pool. The catering kitchen and a bathroom were combined to create a full kitchen with ample cabinet and counter space. The second bath and storage room were converted into a full bath with walk-in shower and closet.
Sherry and Paul Zuch are partners with Alair | Zuch.








