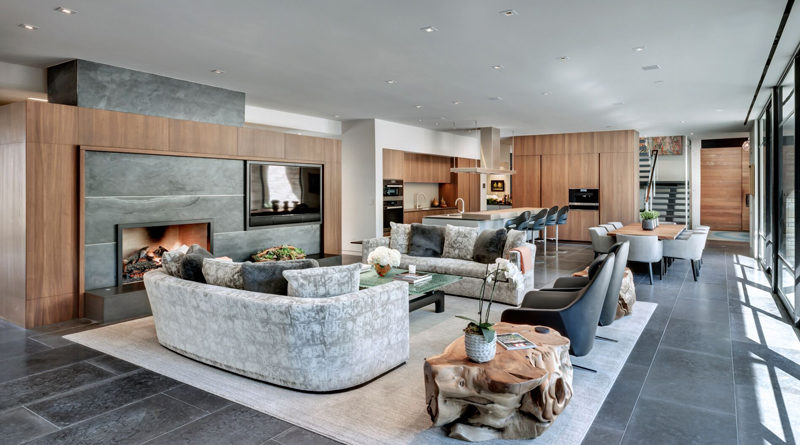Want a Chance to See High-Profile Dallas Residences?
It is time once again for The Dallas Architecture Forum to present its annual 365 Modern Living Cocktail Receptions with three great evenings at some of the most significant modern homes in Dallas.
The series will begin on May 21 with a house that pays homage to both the early Texas modern architecture of David R Williams, O’Neil Ford, and Frank Welch and the classical Texas architecture of John Staub. Architecture is by SHM Architects, and the interior design is by Neil Stewart.
Each evening will include a cocktail reception with hors d’oeuvres, and the chance to see the residence and hear from some members of the design team while enjoying the company of fellow design enthusiasts. Each cocktail party will be from 6 to 8 p.m. with remarks by the design teams at approximately 6:45 pm.
Admission is $90 per person for Forum members or $110 for non-members per person per event.
Admission for the Series of three events for Forum members is $230 for one person or $360 for two people. Non-member Series pricing is $275 for one person or $425 for two people.
Tickets can be purchased here.
Bridge Hollow Residence
Tuesday, May 21
The Texas Modernism of large overhangs, standing seam metal roof, steel windows and Texas Antique Lueders Limestone combine with the gracious and glamorous living of Texas Classicism like the Camp House at the Dallas Arboretum. All combine to create strong connections in this house’s courtyard plan, between the inner and outer living spaces directed towards the Texas sunset. The 9,000 square foot house has the appearance of a one-story house. Nearly a quarter of the living area surrounds a sub-terranean motor court. Trees lining the front of the property provide a hint of seclusion while leaving the architecture visible and welcoming beyond. The ground level upon approach reveals the rear courtyard with a see-through entry and front living room. On either side of the courtyard are the dining space and library both overlooking the neighborhood with the more private spaces placed toward the back of the structure. The outdoor loggia serves as the connection point between all the family living areas while the entry court welcomes guests with its reflecting pool surrounded by more public spaces. The front water feature provides not only a visual but an auditory sense of calm and peace. The smooth mirrored water on the surface provides a reflection of the sky and the surrounding environment.
Crescent Residence
June 4
Crescent Residence sits on a beautiful wooded site with rolling topography and mature trees and was designed in order to save these trees and topographic features. Conceived as three narrow, stone and wood buildings, connected by two double-height glass infill spaces (entry hall and kitchen), the house primarily serves to focus on the visual and physical connections between the occupied spaces and the site. The front entry is accessed by the property’s thoughtfully-designed stone-clad motor court, and a welcoming water feature creates a peaceful atmosphere while lessening any city noises beyond. Entering the house, a vintage mid-century modern chandelier welcomes guests in the vast hall. Beautiful views of the back yard welcome visitors at every turn through floor to ceiling glass walls. A muted palette of interior finishes helps to blend the boundaries between interior and exterior spaces. The flooring of white oak planks and antique limestone extend the ground plane to the terraced lawn spaces at the front and rear, providing a transition from home to preserved mature oaks. Clay plaster and bleached white oak paneling are utilized at various wall and ceiling surfaces to expand the visual field across both levels of the house.
Wildwood Residence
June 13
The Wildwood Residence brings the outdoors in as it sits nestled in a heavily forested area of Bluffview. The house has large sliding glass doors that connect to the pool deck area to the east, creating an expansive feel. A large sliding glass pocket door extends the kitchen/family room space to the screened porch, continuing the indoor/indoor connection. The Eggersman kitchen anchors this expansive living area finished in walnut and stainless steel. This entire living space (family room, kitchen, and porch) has Mediterranean Blue limestone floors which seamlessly flow from the interior to the exterior living area. The screened porch has a full outdoor kitchen, pizza oven, fireplace, grille and dining area with granite countertops throughout. The house’s dramatic entry, which is partitioned from the sitting area by an art glass stair wall, features a custom Tibetan area rug and 11′ tall iridescent chandelier. The sitting area beyond includes a bar and wine display wall and exotic iron red granite. The study, adjacent to the dining area, features leather floors. The house’s exterior materials allow the house to blend in organically in relationship to the heavily wooded lot. The stone veneer is a dry stacked chopped stone that complements the smooth gray stucco and Ipe wood siding.


















