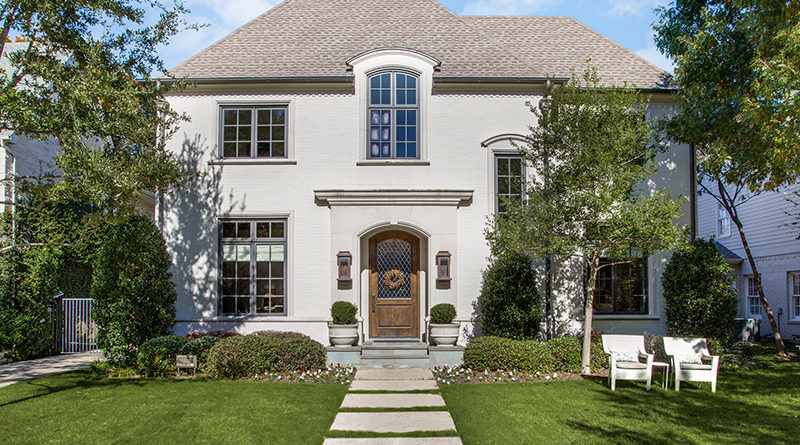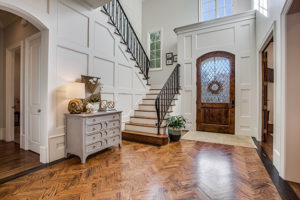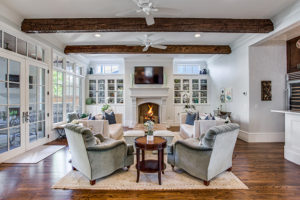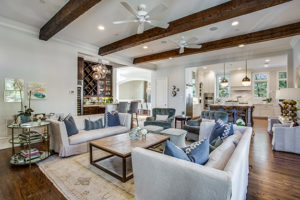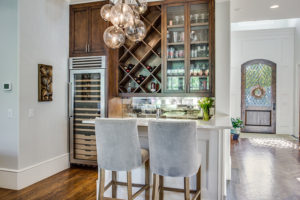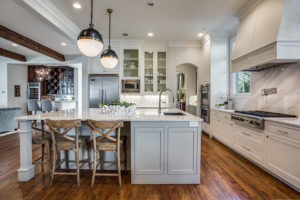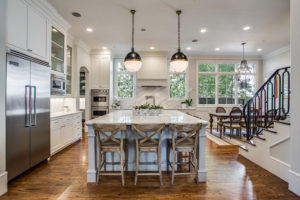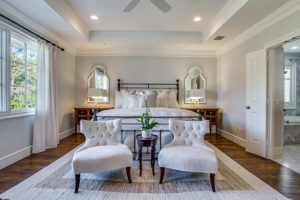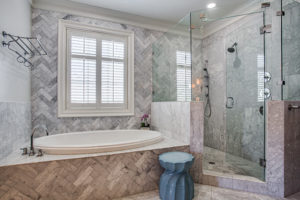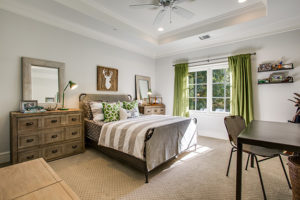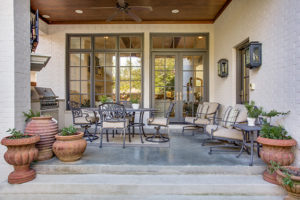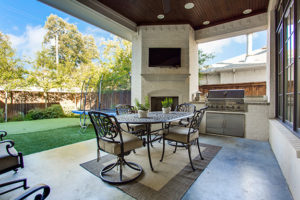House of the Month: 4328 Purdue Avenue
A stunning 5-bedroom, 4.2-bath Robert Elliott-built custom home features a coveted first-floor guest suite and a light-filled, two-story entry. A spacious living room anchors the 5,392 square-foot open floor plan.
A gourmet marble kitchen with oversized island opens to a breakfast room and overlooks a turfed backyard with a putting green. A convenient mudroom has half bath and laundry. A second laundry is conveniently located upstairs; additional living space is located off the master suite. A large room above the garage is perfect for a playroom.
(Courtesy photos Compass – Detwiler+Wood)

