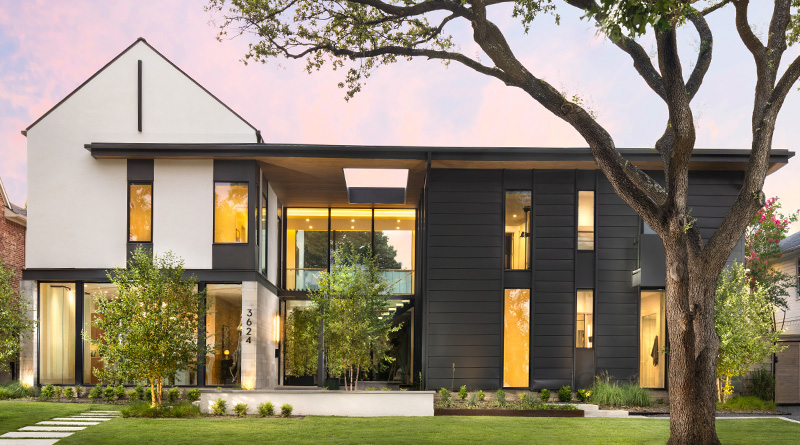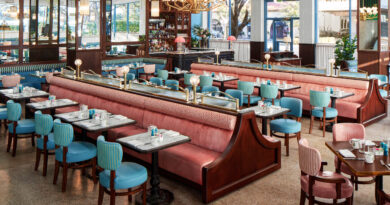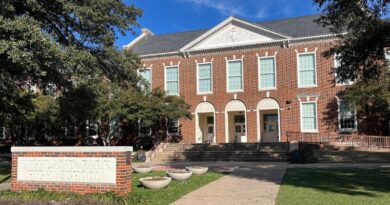AIA Dallas Tour of Homes Comes to Purdue Street
The contemporary University Park house featured in this year’s AIA Dallas Tour of Homes is an eye-catcher at 6,000 square feet on a double-lot. But it’s not out of place on Purdue Street.
“We are creating something that feels contextually appropriate, if not pushing the limits a little bit,” architect Andrew Stiglmeier explained. “But it doesn’t feel so far out that it’s a completely different thing that looks like you just dropped it in there.”
The home’s exterior, while striking, features familiar forms and materiality. And its intentional design means it is more than just “a big white box,” Stiglmeier said.
The left side of the home features a two-story gable crafted of materials including plaster and limestone, along with contemporary steel detailing. At the home’s center is an atrium with a large, rectangular oculus.
The right side of the home “is a bit more of an ode to the more modern house,” Stiglmeier said. It has a flat roof that connects across and provides a lid for the atrium. The frame is rectangular with metal siding, as opposed to the plaster and stone on the home’s left. A steel balcony protrudes from the home’s right corner.
“It feels very organized, where the other side’s a little more organic, so to speak, in that the shape and the windows are off center, and there’s an asymmetry there,” Stiglmeier said. “When you get the whole thing together with the relief of the atrium, it ends up feeling very balanced.”
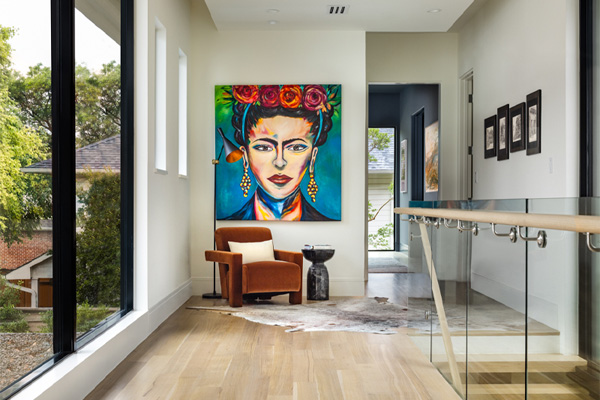
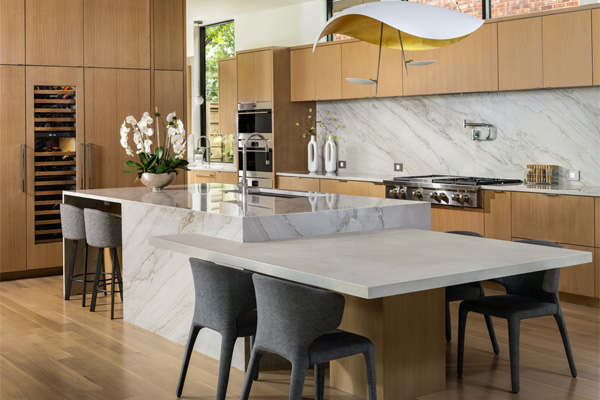
The home’s interior combines spacious entertaining with intimate family life. Its owners have hosted up to 80 guests, and no one’s felt that it was overcrowded. But when guests walk through the home, it has “a connected feel,” Stiglmeier explained.
Spaces are designed for healthy family living. A golf simulator is connected to the larger of two home offices. 15-foot-wide stacking doors lead to a pool and hot tub in the backyard. And design elements, such as the front porch, are intended to engage the neighborhood when interaction is desired, not completely isolate from it.
Does the home fit into the neighborhood enough? Is it too contemporary? Creating that dialog, Stiglmeier said, is one reason to include it on a home tour.
“It is something just a little bit different and exciting,” he said. “We think it’ll be exciting for people that aren’t super familiar with homes of this level, and then people that are very, very familiar with it as well.”
Stiglmeier drew inspiration from the home’s future owners in creating its design. They wanted a contemporary home that was efficient, and fit both their needs and the neighborhood’s aesthetic.
His company, A. Michael Architecture, worked in coordination with the interior designer, builder, and landscape architect to bring the future owners’ vision for the home to fruition. The process of designing the home began early in 2021, and they moved in last October, he said.
The tour, presented by the sixth largest chapter of the American Institute of Architects, annually features what members see as groundbreaking houses across North Texas.

