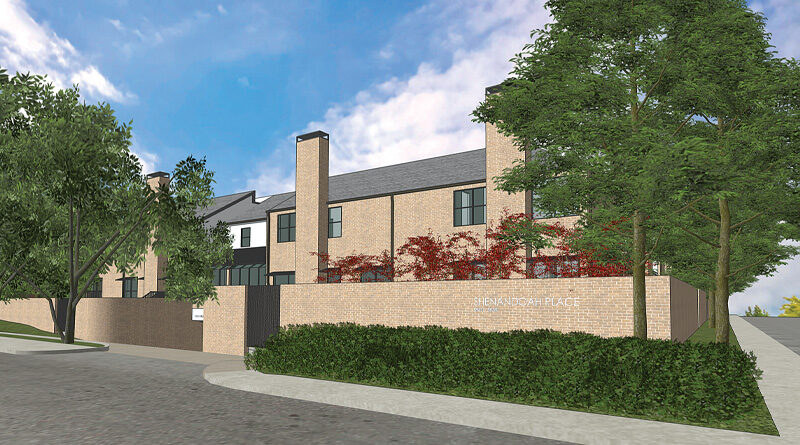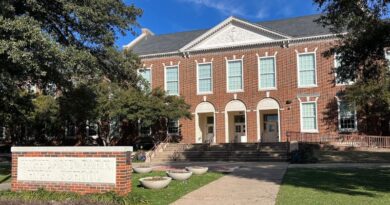Shenandoah Place Renovation to Preserve Oglesby’s Modernist Design
Construction at ‘hidden’ 14-unit complex could cost $2 million, take a year to complete
The Shenandoah Place condominiums, a 14-unit complex on Hillcrest Avenue, was built in 1980 by influential Dallas modernist architect Enslie “Bud” Oglesby.
The Phoenix native grew up in San Angelo and studied architecture at MIT. His homes always featured a tranquil elegance, utilizing natural light and offering thoughtful family living spaces.
“The original developer was George Macatee — a big name in the Park Cities,” said three-year resident and HOA board member Kim Ridley. “He had Ogelsby design his personal home and then hired him to develop the condo. It was one of the first Park Cities condo complexes, pretty historic at the time. One of my favorite things is people always say, ‘I had no idea that was there.’ That was all part of Bud’s intent when he designed it.”
Apart from newer residents like Ridley, some have been there for 15 to 20 years. Now, they are ready to give the property a facelift and have hired architect Cliff Welch, who worked for Oglesby in the 1980s.
“This is the first time we’re really saying, ‘Let’s bring it back to what Bud intended,’” she noted. “We really wanted to keep his integrity but update energy efficiencies and curb appeal.”
Welch has done several renderings and is working with local contractors.
“We want to modernize, but we want to keep the integrity of (Oglesby’s) vision,” Ridley said.
Two years of planning have gone into the renovation, which could cost $2 million.
“It’s been a long process because we want to do it right,” she said. “Now we are pedal to the metal — we’ve collected the money, have the design plan, and are going to start renovations — everything from the exterior wall and landscaping to our front doors, unit numbers, windows.”
“We’re hoping to get it done in a year,” Ridley said. “We’ve got our engineers and builders ready to go; we’re now just parsing out how that works for the 14 — what project comes first because it’s a big domino effect.”
A lack of floorplan changes or major fixes over the decades speaks to the integrity of the original design.
“Above our solarium windows are wooden slats,” she explains. “There was this whole study that Bud had originally done, which was redone, to use those as a practical shade — every single one depending on the angle that your unit faces the sun. So much work went into it in the beginning, we’re trying to put that work into it now.”
The character-rich property has been home to judges and TV personalities through the years, Ridley said.
“I have two small children. We can throw them in the stroller, walk any direction, and hit a park, a restaurant, or a coffee shop,” she said, laughing at the location after having moved from Lakewood. “Though we’re on Hillcrest, the way it sits off the road doesn’t feel like you’re on a busy street.”









