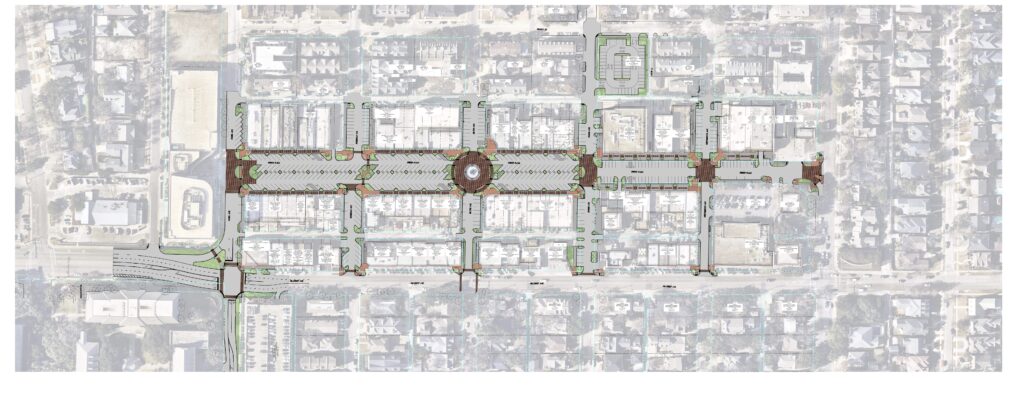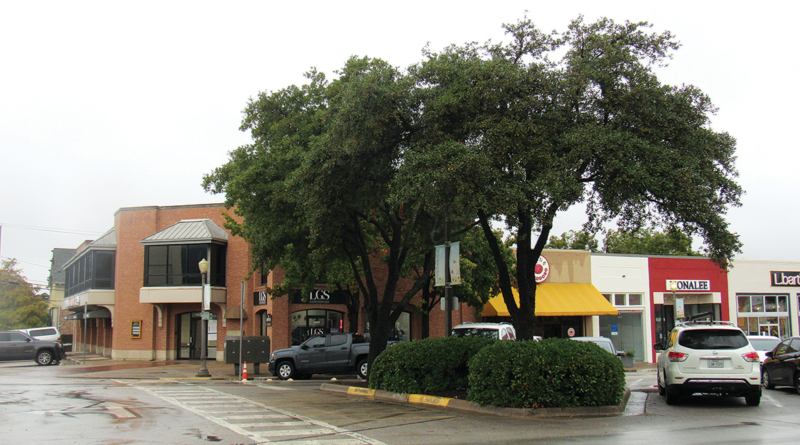New Snider Plaza Plan Nixes Proposed Green Spaces
A revised concept plan for streets and sidewalks in Snider Plaza ratified by the University Park City Council did away with two proposed green spaces to preserve 34 parking spaces, City Engineer Katie Barron said.
An earlier proposed concept plan called for a linear green space along the 3400 block of Rosedale Avenue) and gathering space in the intersection of Snider Plaza and Rosedale Avenue that would have crosswalk connections to the Rosedale Green and a paved area, but the concept site plan city council members approved in June removed those in hopes of preserving parking spaces. That amended plan was ratified July 19, with all council members but Bob Meyers voting in favor of ratification. The plan also incorporates a lot at 3420 Rankin Ave., which is intended to be used as a parking lot, into Snider Plaza zoning.

“Taking out these two landscaped areas and public spaces nets us 34 parking spaces back into the plaza proper,” Barron explained. “Additionally…we had the addition of the Rankin lot…to take advantage of the parking count here as well.”
Pre-project, in 2018, there were 412 total parking spaces, Barron said. In the concept site plan ratified by the city council, city officials say there will still be 22 fewer parking spaces in Snider Plaza proper and side streets than in 2018, bringing the total number of spaces to 390. However, the spaces made available by the Hilltop Plaza garage and incorporating the Rankin lot (estimated to add 53 spaces) increase the available spaces by 267 for a total of 679 spaces — an increase of 64.8%.
“Until we secured the Rankin lot and the parking in the Hilltop, we wouldn’t even be able to start…we’re still pursuing options, as I would hope you all would be as merchants and owners, including a (public improvement district) to help manage some of the parking…and even paying for your employees to park right now in Hilltop,” Mayor Pro Tem Liz Farley said. “It’s a process. There’s no way to have it all happen at word go.”
Some Snider Plaza owners and employees remain skeptical about the feasibility of city leaders’ long-term vision of owners forming a public improvement district and having business owners designate that their employees park in places like the Hilltop garage.
“Those spaces, until you get employees or customers parking in them, are not going to make up for lost surface spaces, and I think there’s a big piece of this project that I have not heard an answer to yet. How are you going to get employees, owners, or even customers into your additional new parking?” Plaza Health Foods owner Max Fuqua said. “I’m really skeptical of the plan to put it on the owners and think that 45 different people with different interests in Snider Plaza are going to come together on the same page and all work together to get their employees off the plaza.”
Juliana McIlveene, who works at Logos Bookstore, said she’s also concerned about the parking implications of new restaurants opened or opening soon in the shopping center.
“My big concern is with the restaurants going into the new building, the 6600 block where we used to be,” McIlveene said. “There’s parking in the neighborhood for the Snider Plaza employees, but when you have three restaurants with 25-plus employees each, I don’t know where they’re going to go without severely angering some of your fellow residents.”
City officials were unable to answer how many employees park in the Hilltop garage as opposed to the spaces in Snider Plaza proper, but University Park special projects coordinator Amanda Hartwick estimated 60-75 garage access cards were issued of the 100 made available.
While greenspaces were given up in the plan to preserve parking, the plan still calls for landscaping and more trees around the shopping center. City officials say the concept plan increases sidewalk area in the plaza and side streets by 73.5% (from 56,500 square feet in 2018 to 98,000 square feet post-project), and the landscaped area by 308.3% from 6,000 square feet in 2018 to 24,500 square feet post project. Trees in the area will also nearly triple under the plan, increasing from 29 in 2018 to 112 post-project.
“The landscape and tree area is one of the biggest increases in what is out there now to really help with that beautification piece,” Barron said.
The project scope will come back before the city council before final plans are developed.
In other news:
- The city council approved an ordinance regulating e-bikes in the city, including requiring riders under 16 to wear a helmet, banning e-bike use on sidewalks and commercial districts in the city, and mandating that e-bikes not be operated “at a speed greater than is reasonable and prudent under the conditions then existing.”
- The city council approved the Teague Nall and Perkins scope and fee proposal of $108,360 and the Space Between Design scope and fee proposal for $46,500 as an addendum to their original contracts for engineering design services and landscape design services for the Snider Plaza surface improvements project in light of the change in the design ratified.
- Approved a $24,650 contract with real estate services firm Masterplan to assist with a boundary adjustment request University Park submitted with the city of Dallas to incorporate Boone Elementary and Northway Christian Church into University Park city limits.









