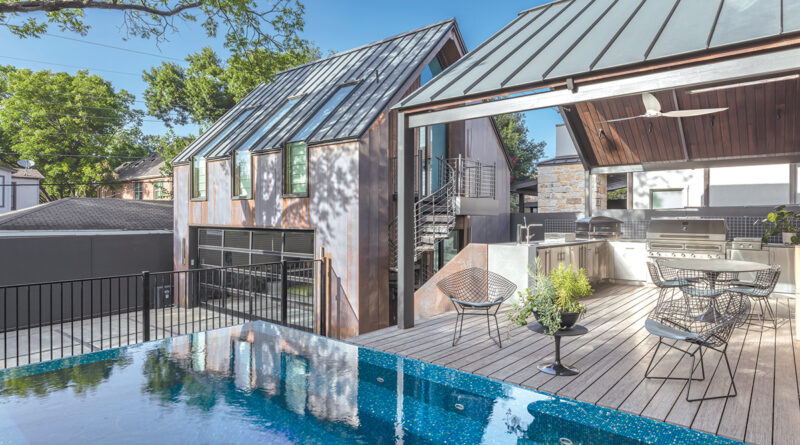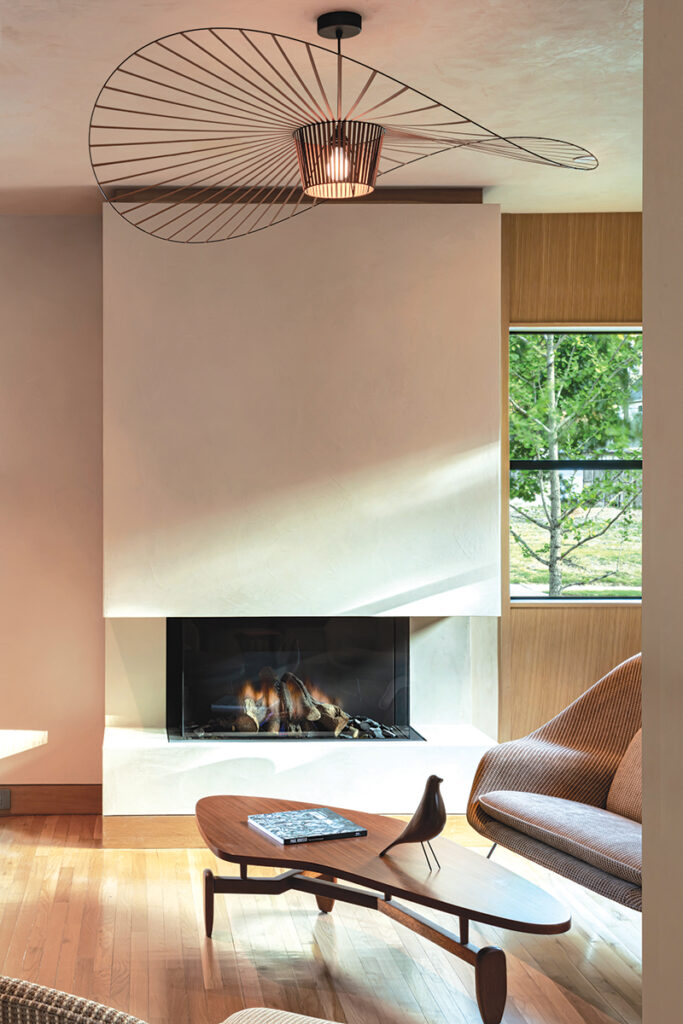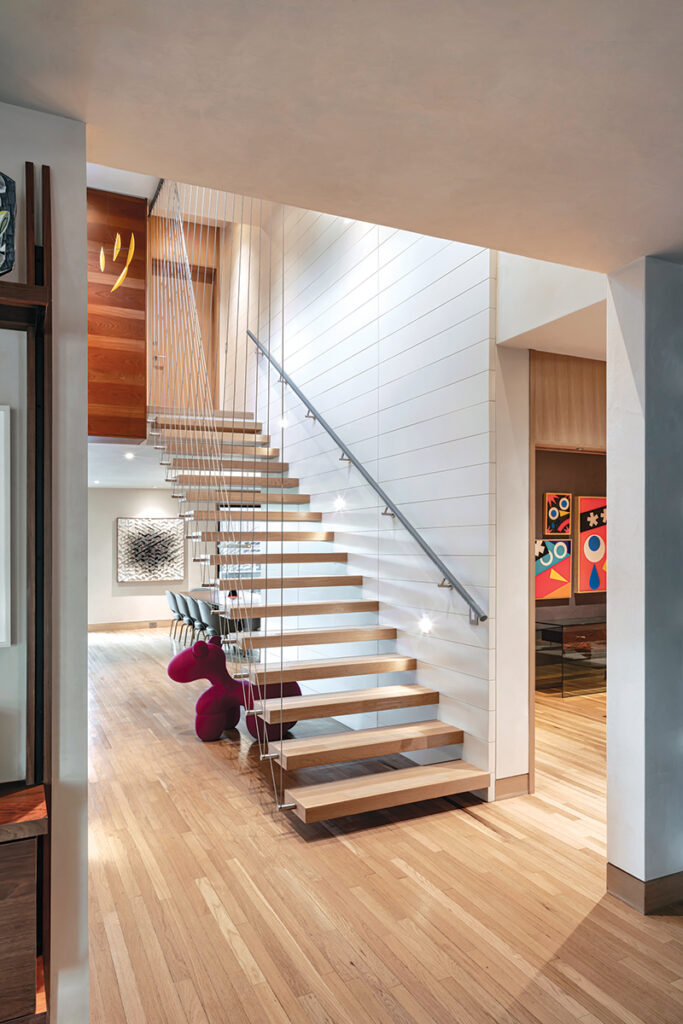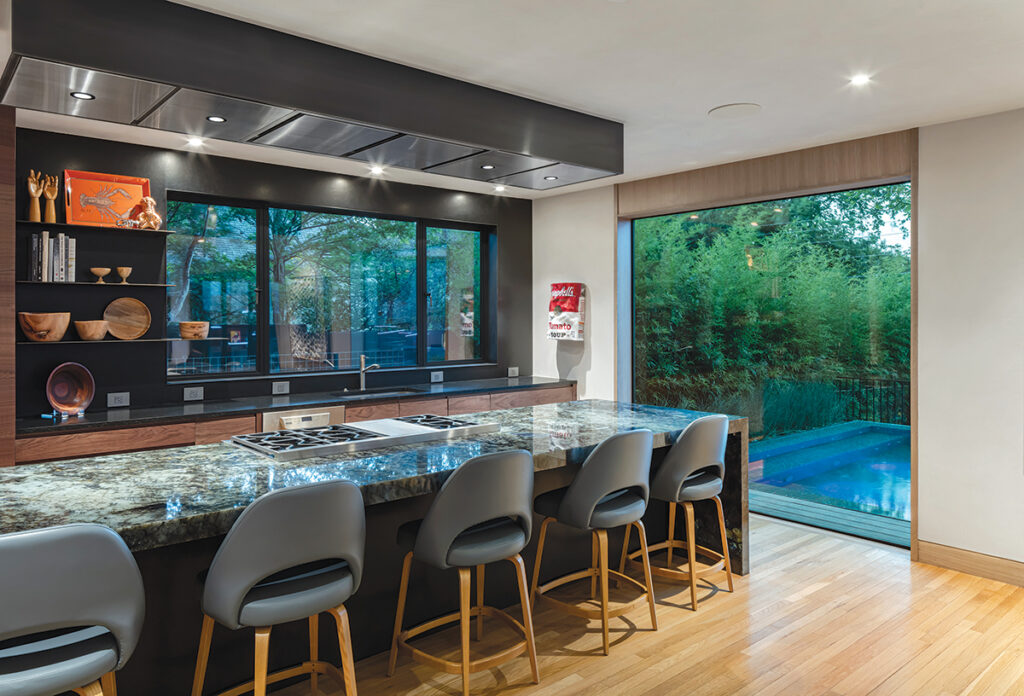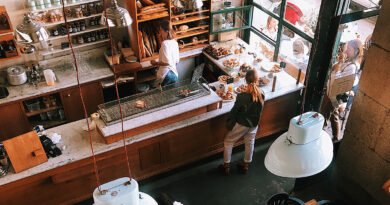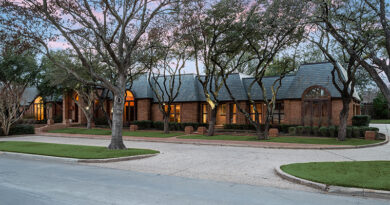Check Out Modernized Mid-Century Style
Tornado-damaged rebuild makes AIA Dallas Tour of Homes
Explore contemporary takes of classic mid-century modern design during the 16th annual AIA Dallas Tour of Homes, which includes a Preston Hollow rebuild with a tornado shelter.
The devastating 2019 tornado prompted the rebuild of the Northaven Road home.
Bernbaum Magadini Architects guided the project, paying attention to its classic mid-century elements while expanding it by 1,000 square feet and updating it with modern amenities and practical spaces, like that shelter.
“The open kitchen and living area, in combination with the timeless material selections and the gentle natural light, create a calm, Zen-like atmosphere,” said an email from Ashley Absalom, a public relations representative for AIA Dallas, the sixth largest chapter of the American Institute of Architects.
The AIA Dallas Tour of Homes, scheduled for Nov. 5 and 6, is Dallas’ only citywide home tour curated exclusively by architects. Andrew Meckfessel of DSGN Associates and Blane Ladymon of Domi Works co-chaired the AIA Dallas Tour of Homes Committee.
A historic home on Maple Springs Boulevard was designed and occupied by architect Harold Prinz and boasts the 1950 AIA Dallas Design Award: Honor for Excellence in Residential Architecture.
The tour also includes homes in Colleyville, Southlake, University Park, and such Dallas neighborhoods as Bluffview and Little Forest Hills.
Nearby tour homes of interest:
Milton Avenue
This remodeled Tudor home fits snugly in a University Park neighborhood with tight lots and diverse homes. While the renovation extended the house by 1,500 square feet, the copper-clad modern addition is not visible from the street — preserving the historic charm of the existing facade.
Shorecrest Drive
Dissonant House in Bluffview is a composition of many parts built around the central core: a 1,400-square-foot masonry-clad farmhouse built in 1939. Additions from the 1960s and 1980s were peeled away during the revisioning and restoration project, which added a two-story addition to accommodate a young family and create harmony for the entire project. Renovation of “contemporary” addition built in the early 2000s transformed an under-utilized and inefficient studio space into a primary suite for the owners.
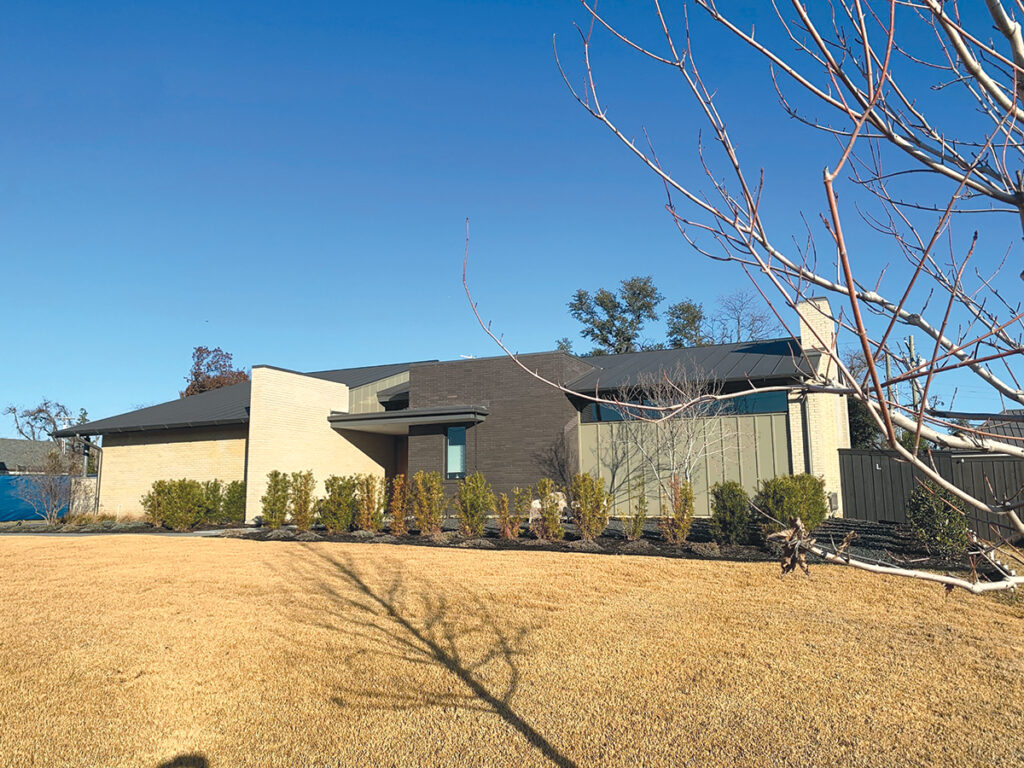
This Preston Hollow home on Northaven Road got bigger during the post-2019 tornado rebuild designed by architect Bernbaum Magadini. (Photo: Holger Obenaus Photography) 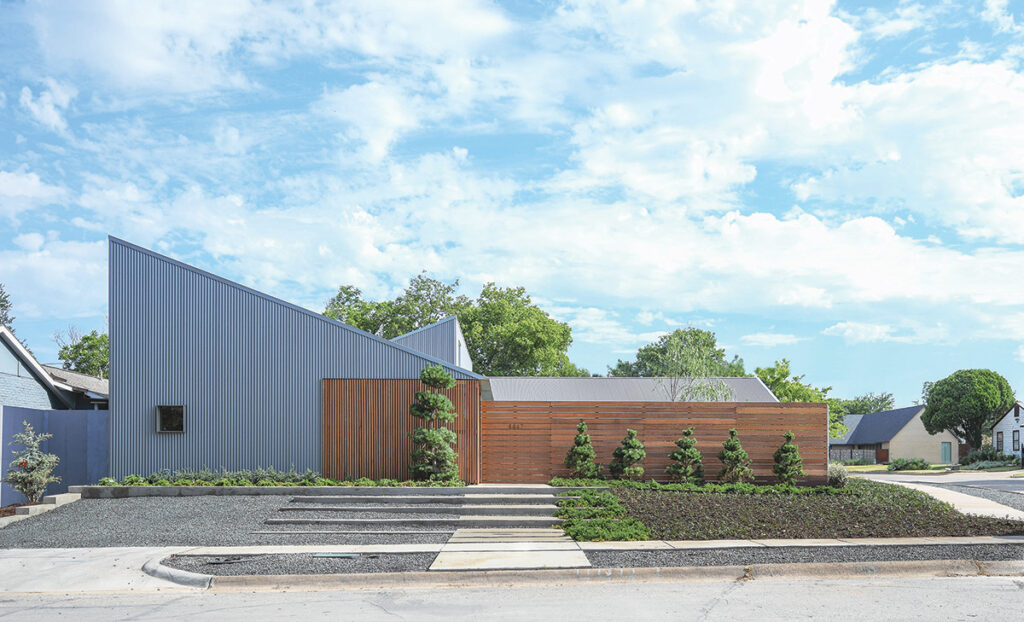
As designed by JRAF Studio, the open interior of this Newmore Avenue home features such minimal finishes as white painted walls, polished concrete floors, and flat built-in cabinetry. (Photos: Lee Lormand Design)
Newmore Avenue
This South Bluffview home shows quiet, purposeful design through its shed roofs, windows, and open entry space. The calculated placement of natural light heightens the experience of the colors and textures and creates a unique balance of interior function and exterior connection. Corrugated metal, fiber cement panels, and ipe wood accents provide a tailored finish on the exterior.
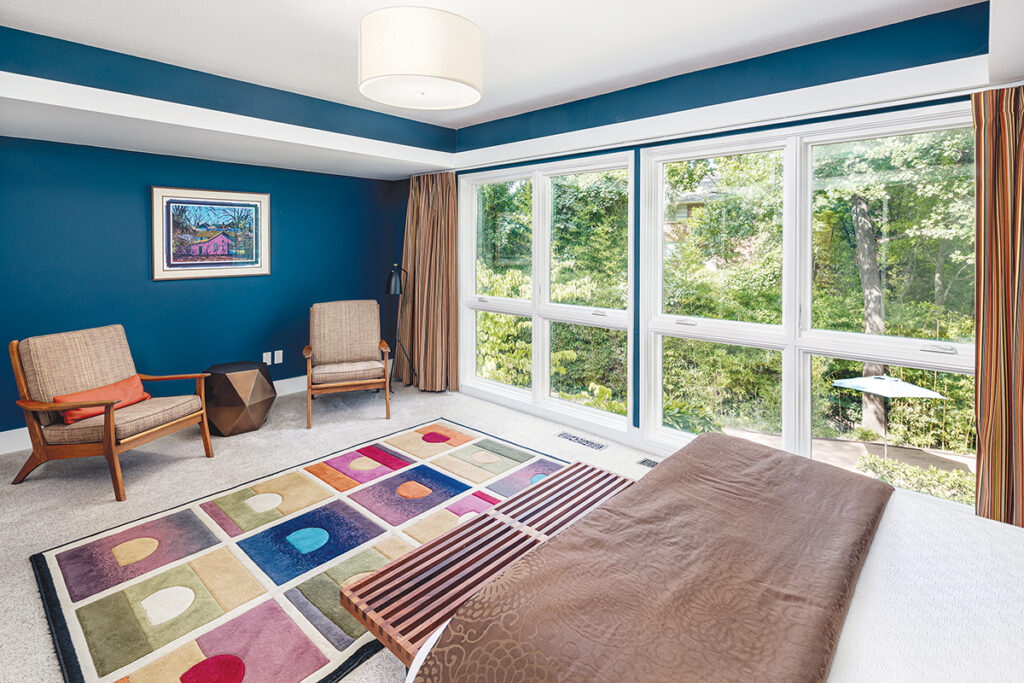
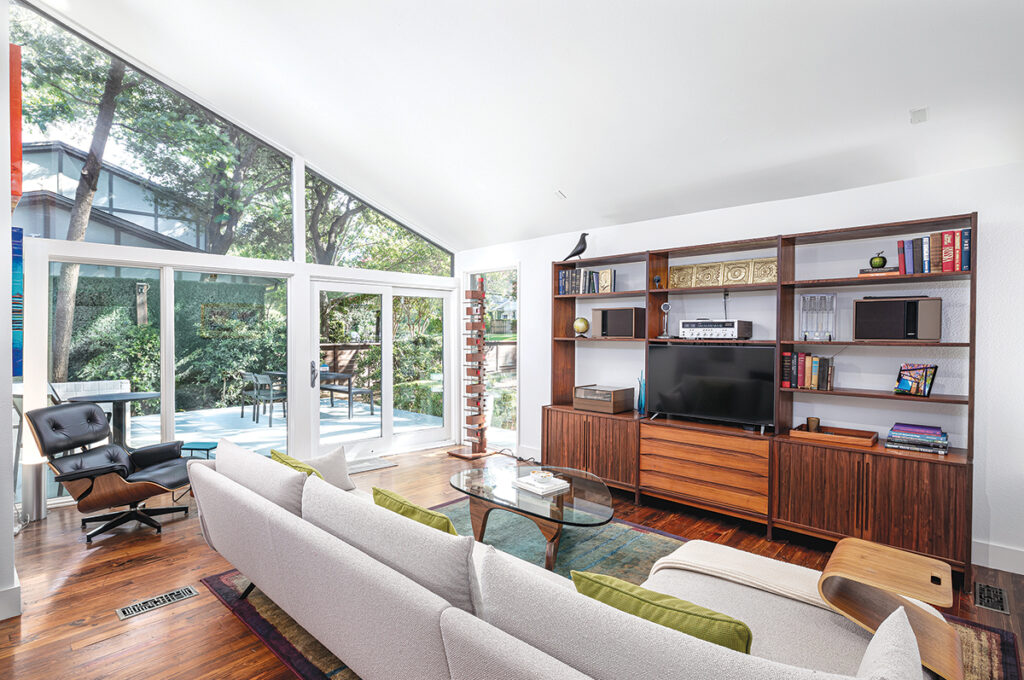
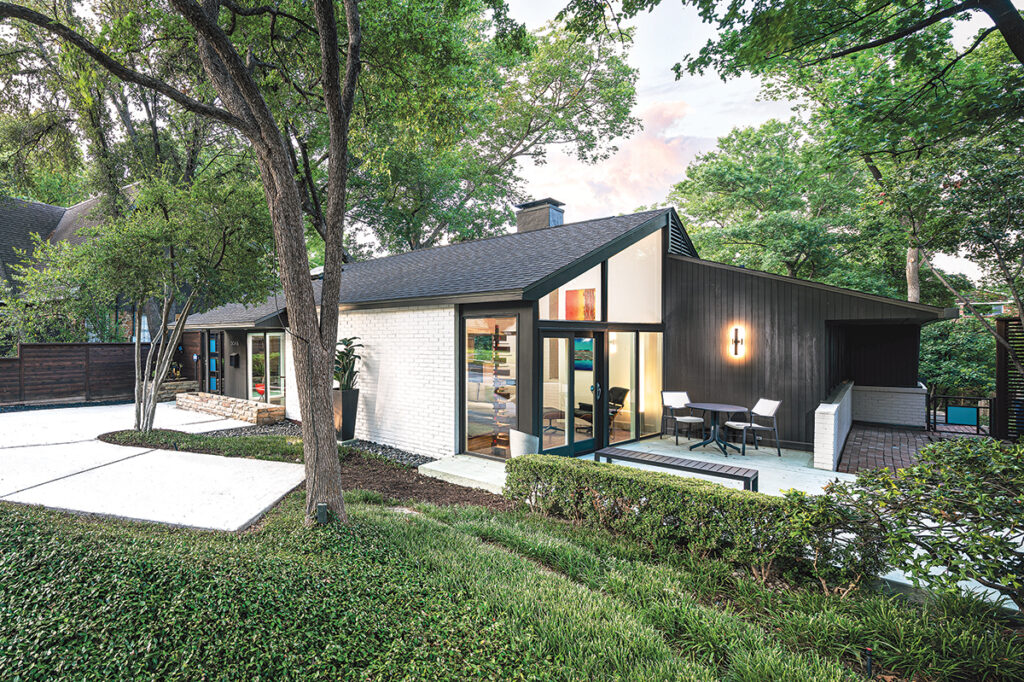
This prize-winning Maple Springs Boulevard home was designed and occupied by architect Harold Prinz. (Photos: Dallas Property Photos)

