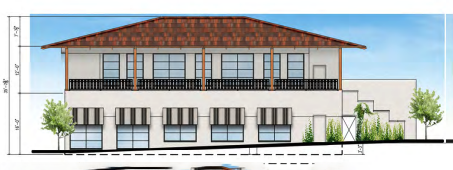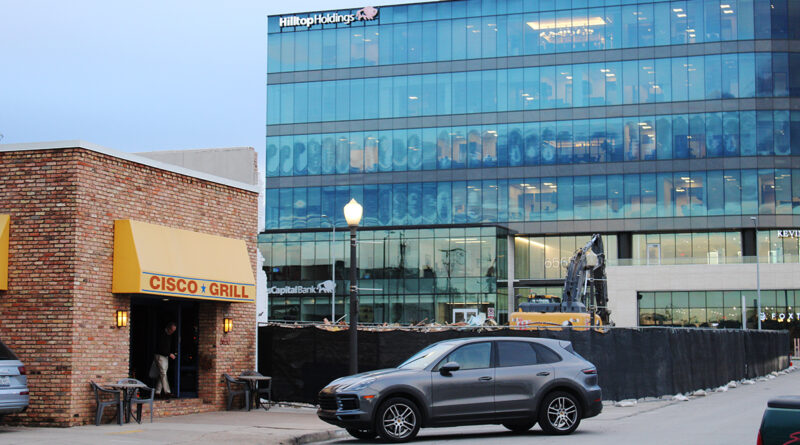UP City Council OKs New, Smaller Snider Plaza Building Plan
The University Park City Council Tuesday greenlit plans for a smaller building proposed for the southeast corner of Snider Plaza, where Peggy Sue BBQ used to be.
The new plan, as approved by the city plan commission in July, calls for a two-story building instead of three and nine new surface parking spaces behind the building as opposed to an underground parking garage. The total floor area of the revised project is 17,640 square feet, about half the size of a previously approved plan.
“We shelved the first (plan) because of cost,” developer Jim Strode said.

“I appreciate the new design,” Councilmember Liz Farley said. “It’s much more in keeping with the plaza.”
Julie Broad of JD’s Chippery said she prefers the new plan, but remains concerned about parking in Snider Plaza.
“I like this building a lot better than I liked the other one, that’s for sure,” Broad said. “I did not want a bigger building, but I’m really opposed to a larger building with only nine parking spaces behind it even though it meets the current ordinance guidelines unless a parking plan is put in place for the new tenants and employees.”
Council members approved a previous site plan in September 2021, and the southeast corner buildings, built in the 1940s, were demolished in January.
The demolition came after legal maneuverings between Strode, University Park city officials, and the Snider Plaza Alliance, a neighborhood group opposed to the redevelopment.
However, many businesses formerly at that corner of the plaza remain in the shopping center.
Lane Florist moved near Nekter Juice Bar, Logos bookstore moved near Gemma Collection, Arman Jewelry moved near The Toy Store, and the tailor moved near Food From Galilee.
In other news:
- Council members approved an ordinance creating a school zone between Westchester and Douglas near the high school. The school zone establishes a 20 mph speed limit from 7:15 to 8:30 a.m. and from 2:45 to 4:15 p.m.









