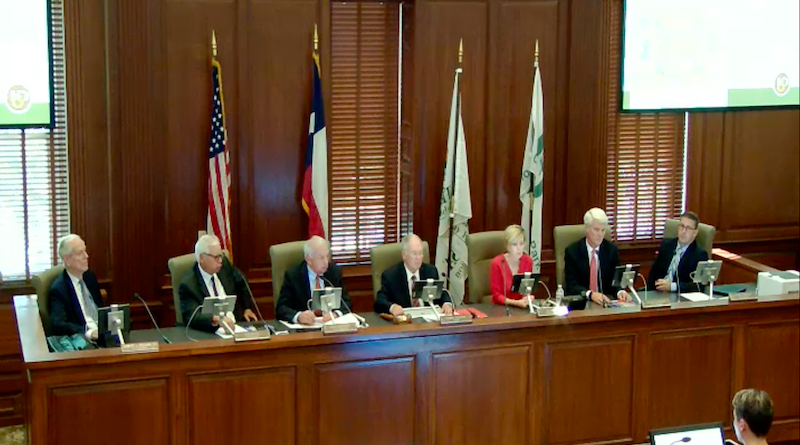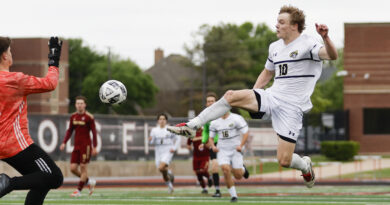Snider Plaza Design Taking Shape
Plans for the future look of Snider Plaza are taking shape after a recent University Park city council meeting.
“We really wanted to focus on specifically on the area of Snider Plaza proper and the side streets associated with that, as well as the realignment of Daniel at Hillcrest and bringing that entrance into the plaza as well,” city engineer Katie Barron said. “After this meeting, any comments the design team will roll into our 90% construction documents that includes the landscaping and the fountain design.”
Barron also highlighted the safety concerns behind the realignment of Daniel at Hillcrest.
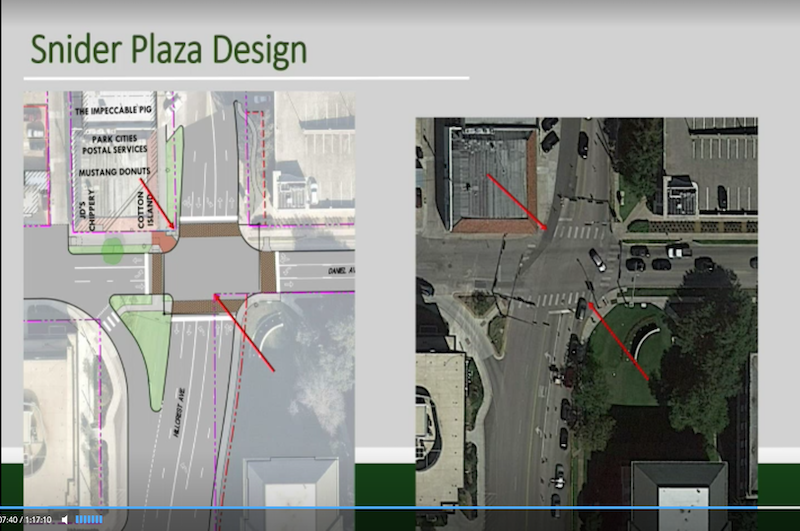
“The primary reason for this realignment is safety of the vehicles and the pedestrians that use this intersection,” Barron said. “Part of the intent is to move the roadway — actually get it fully in to the right of way, add a left turn lane on /the southbound to eastbound direction, provide pedestrian access that is continuous, that is ADA (Americans with Disabilities Act) accessible with curbs and ramps and shorter crossing distances.”
City staff will still need to obtain access agreements from property owners to move forward with that project.
“Overall, this would be a dramatically safer intersection,” City Manager Robbie Corder added.
City staff also discussed a proposed layout for the property the city acquired for parking purposes at 3420 Rankin Street.
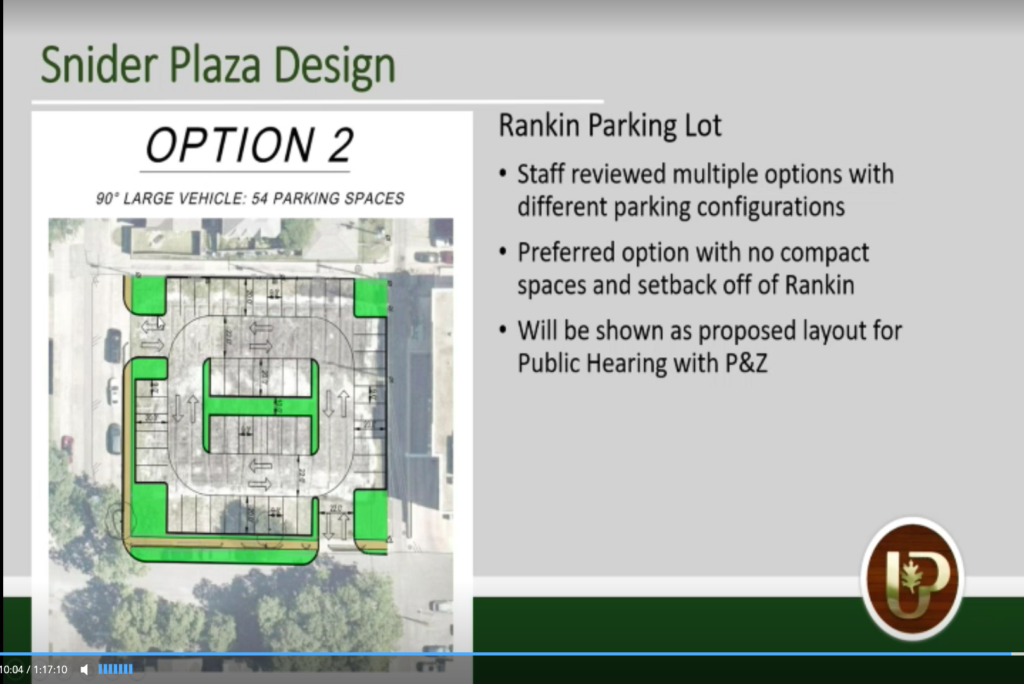
“This is the option that we chose because it maximizes the number of parking spaces we felt comfortable providing that are full-sized vehicles, no compact spaces, but it allows opportunities for some landscaping, for some beautification, for light poles, etc.,” Barron said about the plans for the Rankin lot.
The Rankin lot portion of the project will be discussed in more detail before the city’s planning and zoning commission.
City council members and city staff discussed the designs proposed for sidewalk paving patterning, landscaping, a new fountain, lighting, the realignment of Daniel at Hillcrest, and the plans for property the city acquired for the Rankin lot at their July 19 meeting.
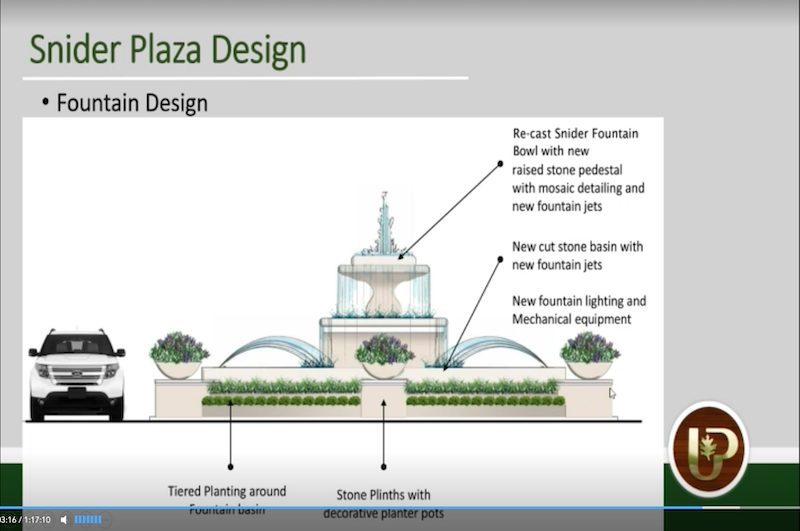
The decisions on sidewalk paving, various landscaping choices, and more came after crews finished utility work around the shopping center, including installing new water and wastewater lines in the alleys servicing properties in Snider Plaza, from Daniel to Westminster, and on Hillcrest.
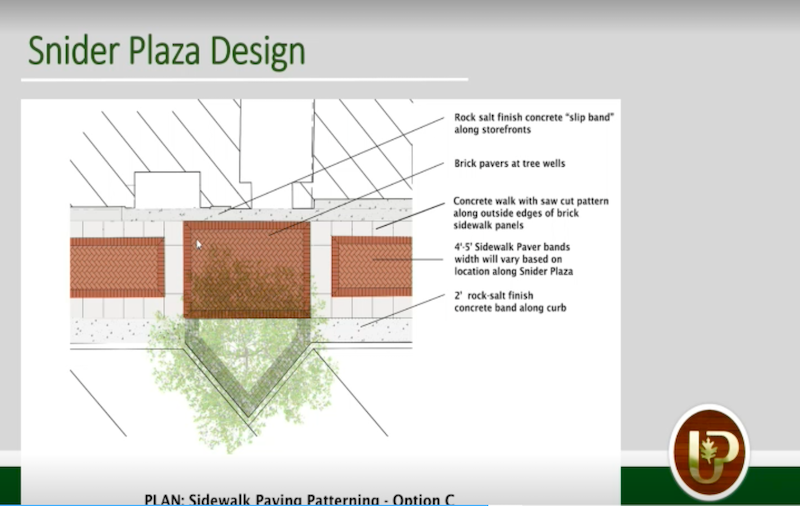
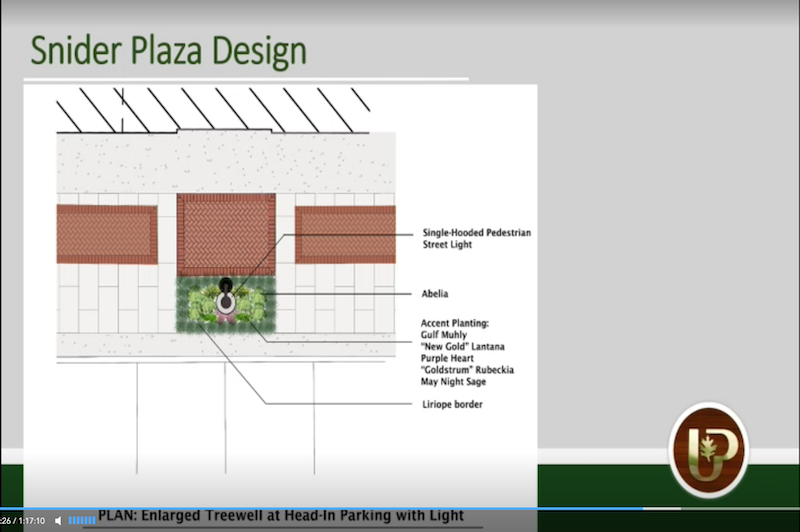
City councilmember Liz Farley, though, asked to see an option for “more traditional”-looking planters for use in the shopping center.
“I would just request on the big planters if there was a way toget one that had a little more traditional feel,” Farley said. “Snider Plaza definitely has a traditional feel.”

City officials estimate the costs associated with the street paving, drainage, demolition, pavers and sidewalk, Rosedale green, lighting, furniture, plants/trees/irrigation, and fountain to be $10.4 million.
City officials hope to have construction documents for the Snider Plaza design project 90% complete in August, have a mock-up of the project ready by September ahead of a public meeting later that month, have plans finalized, and advertise the project in late October, award the project in late December, with construction anticipated to start in January 2023.
In other news:
- The University Park city council approved a contract with Overhead Door Company of Denison for $82,417 to replace all four fire station apparatus bay doors along with the rail tracks, mechanical openers, safety sensors, control operators and remotes. The existing fire station sectional apparatus bay doors were installed in 2007.
“The reason we’re replacing them is just because of wear — 24/7, 365, we’ve got trucks driving in and out of there, and it’s a matter of urgent business every time they do it, and so we’re trying to make sure we’ve got the doors that will provide a consistent and reliable way of entering and exiting the apparatus bay area,” University Park Fire Chief Randy Howell said.

