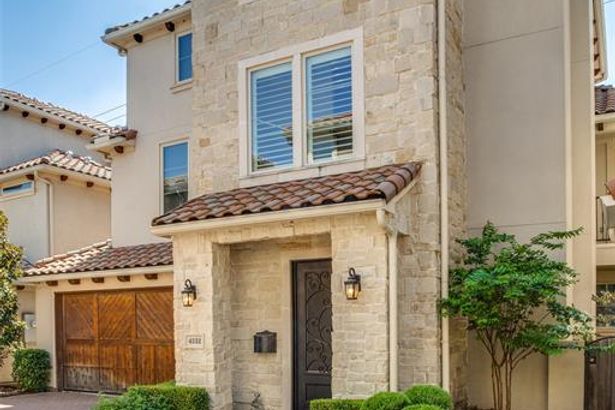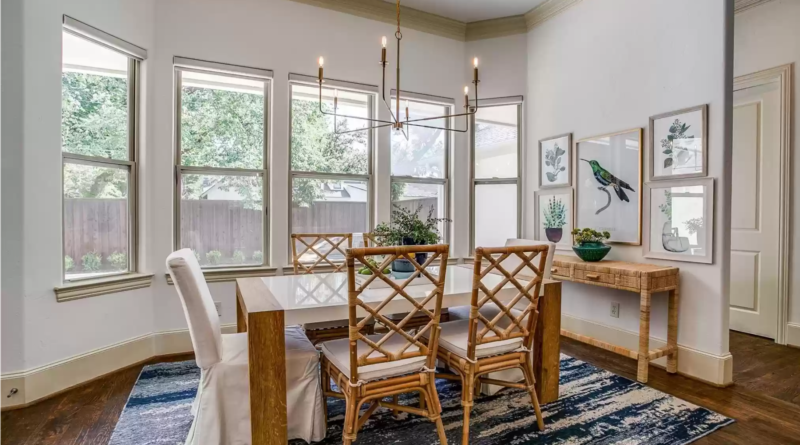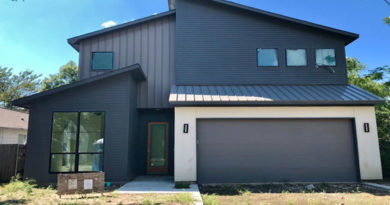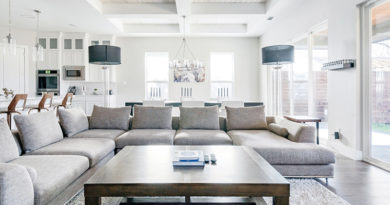Open Houses to Check Out July 16-17
Escape the heat this weekend by checking out some of these open houses!
Saturday
4532 Normandy Ave., Dallas. This home is like new, in pristine condition. Step inside to three stories of serene interiors featuring gleaming hardwoods and elevator service to all floors. Two lush lower terraces and a sunny second story terrace off of the primary suite. His-and-her baths as well as a generous closet, complete the primary suite. The well-equipped kitchen will delight the most avid of cooks. Secondary bedrooms are all en suite, one being on the first level. Large media playroom. Wonderful outdoor spaces surrounded by outstanding, thoughtfully manicured homes. Storage abounds with ample closets and extra space in the two-car garage to accommodate. Four bedrooms/four baths. $1.79 million. Schools: Armstrong Elementary, McCulloch Intermediate, Highland Park Middle School, Highland Park High School, Christ the King, Providence Christian School. Open houses: Saturday 1 p.m. to 3 p.m.; Sunday 1 p.m. to 3 p.m.

Sunday
6504 Joyce Way, Dallas. Endless space, storage, and entertaining space in this family home. The first level offers a study, formal living, large open den, guest suite, and a cooled wine closet. The spacious kitchen opens to a den with granite counters, double ovens, double dishwashers, a gas cooktop range, a wine cooler, and an oversized walk-in pantry. The first floor includes a primary suite with French doors leading to a pool and patio, dual bath vanities, a walk-in shower and oversized walk-in closet. Back patio w fireplace & living space overlooking large heated pool & spa. Five bedrooms/six baths. $2.59 million. Schools: Benjamin Franklin Middle School, Hillcrest High, Kramer Elementary, Alcuin, Dallas International School, Dealey Montessori/Vanguard. Open house: 2 p.m. to 4 p.m.

6821 Bradbury Lane, Dallas. Classic lines with bright interior, lots of windows and light. Living room leads to dining and family room with fireplace, bar and doors to rear yard. Kitchen has granite counters, stainless appliances, large island with second sink. It opens to great room which has built ins and fireplace. Primary bedroom is downstairs and has doors to rear yard and pool. Large master bath has dual sinks, walk-in closet, separate shower and tub. Second downstairs bedroom has ensuite bath. Two large bedrooms and full bath with dual sinks are on second level. The pool creates a resort like feel with cabana and turfed area. Four bedrooms/six baths. $1.52 million. Schools: Benjamin Franklin Middle School, Hillcrest High, Kramer Elementary, Alcuin, Dallas International School, Dealey Montessori/Vanguard. Open house: 1 p.m. to 3 p.m.

9127 Chapel Valley Rd., Dallas. A Spectacular view of creek and lush greenery from the wall of windows or deck of this unique home. This multi-level home offers 2 bedrooms, a loft which can be office, 3 full baths, 2 wetbars, kitchen with granite and gas cooktop, and gorgeous heated pool with waterfall. Master bedroom with access to deck on second level with views of treetops and features walk in closet and large bath with jetted tub and separate shower. Kiambe distressed walnut hardwood floors installed in 2012 in all living areas and bedrooms. 2 bedrooms/3 baths. $599,000. Schools: K.B. Polk Center for Academically Talented and Gifted, Medrano Middle School, Thomas Jefferson High School, Wesley Prep. Open house: 2 p.m. to 4 p.m.

4624 Willow Lane, Dallas. Quintessential Dallas ranch house in the highly sought-after private school corridor with hand scraped hardwoods throughout, vaulted ceilings, surround sound, more closets than you could likely ever fill and views of the pool from multiple rooms. Great floor plan for daily living and entertaining. Mature trees, circular drive, two living areas, a library-office and flex room, currently used for working out, could easily be converted to a 5th bedroom or second office. The master is over-sized and private, bath has separate vanities, and has a huge shower. Each bedroom has an en-suite bath. Enjoy the gas log fireplace in the winter months and the privacy of the 8ft board on board fence with motorized gate. Four bedrooms/six baths. $1.59 million. Schools: Harry C. Withers Elementary, Prestonwood Montessori at E.D. Walker, E.D. Walker Middle School, W.T. White High School, Good Shepherd Episcopal School, Grace Academy, Hockaday, St. Rita, Lamplighter, Jesuit. Open house: 2 p.m. to 4 p.m.









