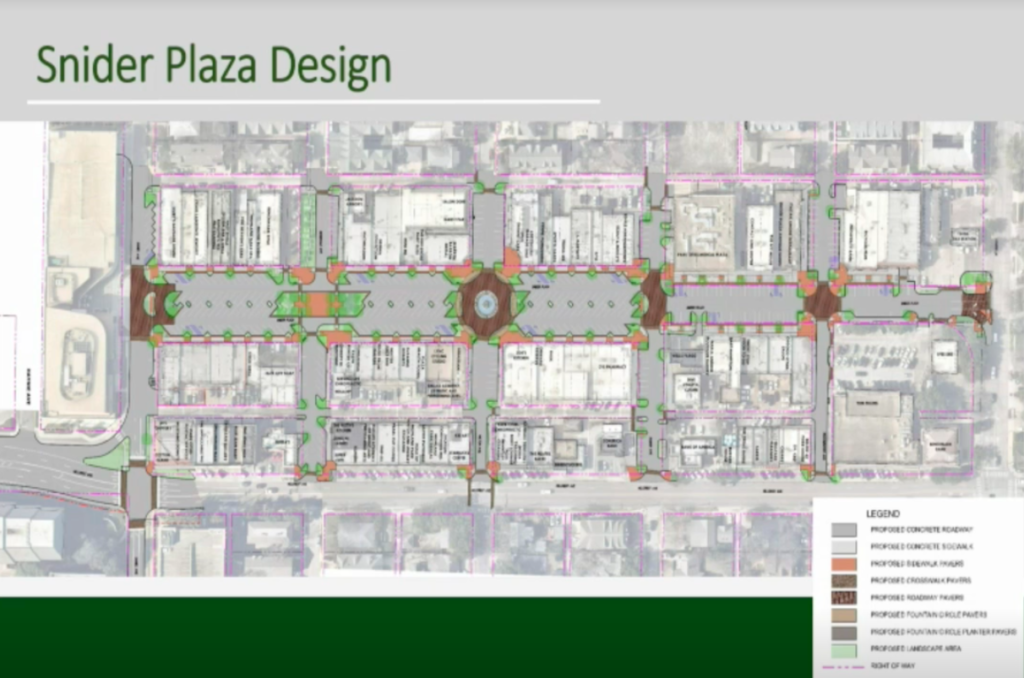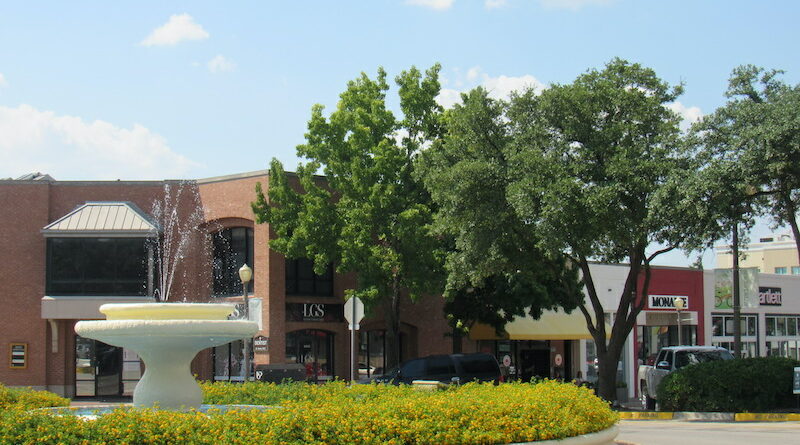UP City Council Work Session Focuses on Snider Plaza Design Plans
Now that construction crews are in the final stages of installing new water and wastewater lines in the alleys servicing Snider Plaza, city of University Park staff is gearing up for the design phase of work in the shopping center.
University Park City engineer Katie Barron said city staff received 60% plans for the plaza in January.
“The main goal for this project … is to balance the accessibility and design codes that we have to perform from the public realm with parking and location constraints,” Barron said.
Barron said during a city council work session April 12 that some design decisions about things like plants and landscaping and pavers vs. stamped/colored concrete have yet to be made, but she said staff has discussed the possibility of a ‘real world mock up’ of the project to be available for review before work on the next phase of the project begins.
See below for the overall design proposal:

While the plans aren’t finalized, Councilmember Liz Farley expressed concerns about some changes made to the proposed landscaping and design layout since Paris Rutherford of the Catalyst Group, who worked as a consultant on Snider Plaza plans, initially began discussing his vision for the plaza and city staff began taking public input.
“I feel like this is a real departure from the charming, traditional (plan for landscaping and furniture),” Farley said. “In my mind, it was what we worked so hard (for), and we had the community look at – I just feel like this is not the same plan.”
“There’s so many harsh angles … It’s Snider Plaza, right? It’s not Plano or – and no disrespect to any of those – but (the concern has to do with) identity and I thought we were preserving that with the plan with Paris … I just thought we were there, and so I’m just surprised I guess that it looks pretty different to me now. Even the plantings being so triangular and everything and the proposal to be cacti – that isn’t where I thought we were headed.”
Barron said the landscape designer who worked with Rutherford remains on board and reiterated that nothing has been decided in terms of design plans at this point.
“It might be a little bit different just because of what we might have available now, but that’s why we’re bringing this to you now so we can have these conversations, and we absolutely can look at a couple different options,” Barron said. “None of this has been decided I guess is my main point to you.”
As for the property at 3420 Rankin Street, the city approved an agreement to acquire in 2020, Barron said staff reviewed various options with different parking configurations.
“We’re going to use this lot for construction like we did for the utility project,” Barron said. “The intent is to move forward with rezoning this into a parking lot, but that will need to go to (planning and zoning). We’re also hoping to have meetings with neighbors around there and what they would like to see, kind of show them what we’re doing.”
(READ: UP City Council OKs Agreement For Rankin Property)
See the full discussion about the plans below:
Barron said city staff plans to take the input from the April 17 work session into consideration and hopes to have construction documents for the Snider Plaza design project 90% complete in August, neighborhood meetings about the plan in September, and final plans ready in October. She said the project is expected to come back before the city council around December with construction estimated to begin in January 2023.










Would it be possible to publish a more clear online rendering of the design proposal for Snider Plaza? This is fuzzy.
Thank you.