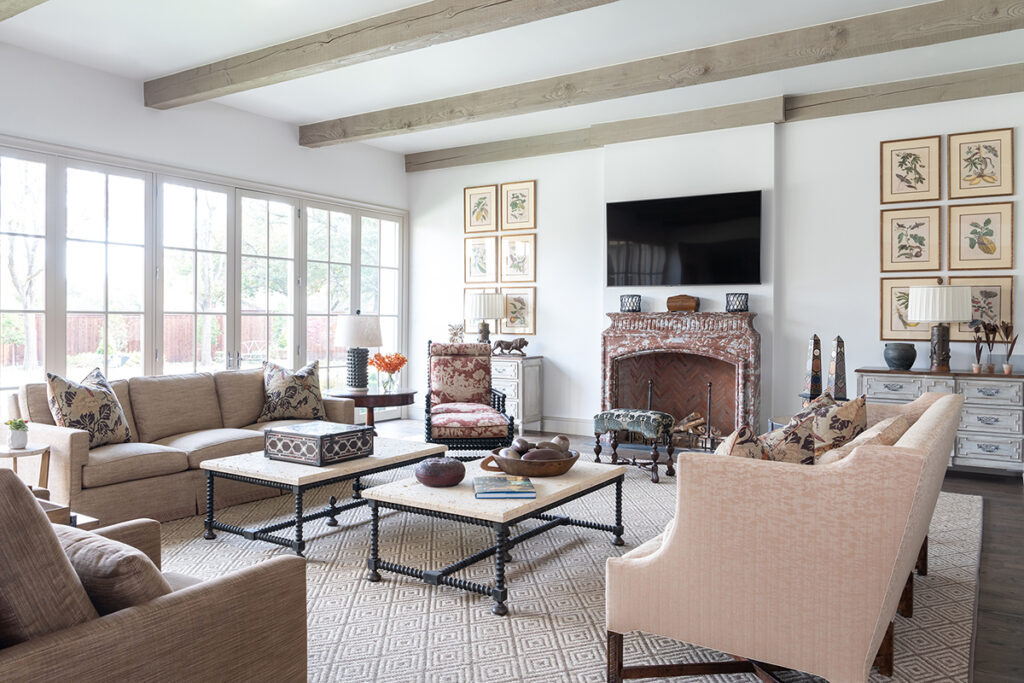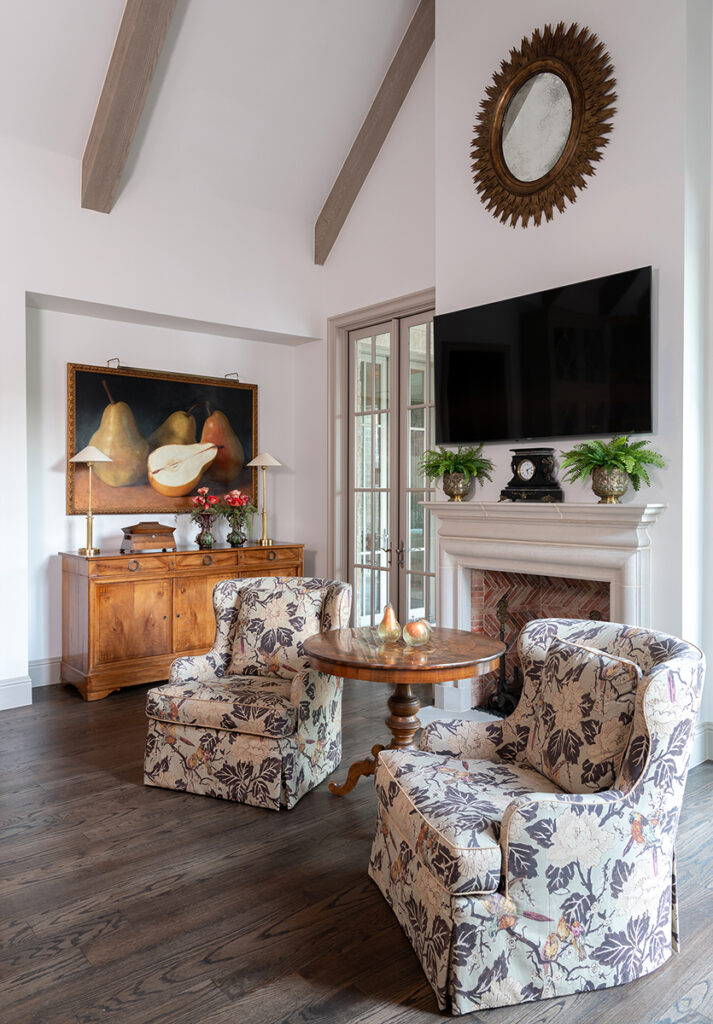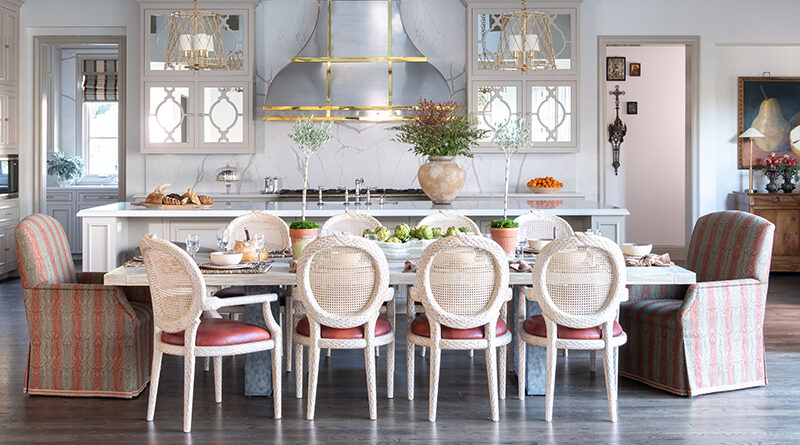Four Crucial Steps for Designing an Open Concept Space
There’s a reason that open floor plans have become so ubiquitous in the last few decades. Open concept homes promote a feeling of togetherness, which is especially attractive to young families with busy schedules.
However, people furnishing one for the first time may be intimidated by all the extra room. To learn more about how interior designers like myself approach an open concept space, read on.

Step 1: Choosing flooring and paint colors
If you’re building a new home or having one remodeled, you should try to use the same flooring material throughout your open concept space. For paint colors, we as designers suggest choosing a neutral color for the walls. Don’t leave your walls bare: make sure to fill all that open wall space with art and mirrors.
Step 2: Plan your lighting ahead of time
An open floor plan that is shadowy in spots feels unbalanced and unwelcoming. When I design an open-concept space, I make sure to plan the positions of the furniture and floor outlets ahead of time. That way, we can plug the lamps in the floor outlets without running the cords across walkways.

Step 3: Furniture shopping
If you have an especially large open floor, you’ll want to “anchor” it with appropriately sized furniture, such as a large dining table and large sofas. You can then pair your bulky pieces with slender furniture.
It’s generally not advised to push your furniture up against the walls, so keep in mind that your furniture will be seen from all sides. Make sure to buy pieces that you think look great at any angle.
Step 4: Use furniture and rugs to divide the space
Once you have your color scheme, furnishings, and light fixtures ready to go, the next step is to divide the floor into functional spaces. An excellent place to start is identifying a focal point in your room and then organizing a seating area around it. Rugs are one of your best tools for visually breaking up a large space. To prevent your areas from clashing too much, coordinate them by using similar colors and materials in each zone.
By planning your space thoughtfully or working with a designer experienced with open concept design, you can create a space that feels spacious but also comforting.
In the open concept space, the dining room and kitchen connect to the morning room and living room, where a small seating area uses swivel chairs that can be turned toward the fireplaces or the kitchen. This living area features some of the same colors (like rust, beige, green, and cream) used in the kitchen and dining area.

For nearly 40 years, People Newspapers has worked tirelessly to tell the stories—good, bad, and sublime—of our neighbors in the Park Cities and Preston Hollow. To support our efforts, please contact advertise@peoplenewspapers.comfor advertising opportunities. Please also consider sharing this story with your friends and social media followers.









