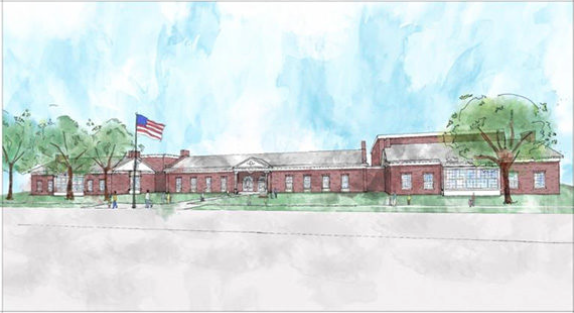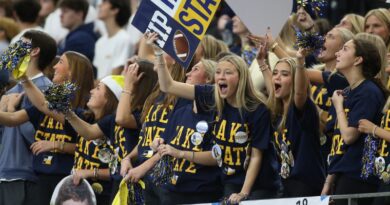Board Zeroes In On Two-Story Hyer

Now that the Highland Park ISD design and construction committee has recommended plans for a two-story Hyer Elementary, district officials can begin ironing out the finer details for reconstruction of a school that has been a fixture for more than 100 years.
A two-story design was recommended to the board of trustees in June, ending a months-long three-story vs. two-story debate.
Jonathan Aldis, of Stantec, the architectural firm that will oversee reconstruction of the school – as well as Bradfield, another HPISD elementary – presented both two-story and three-story blueprints at the meeting, and the design committee eventually recommended the two-story plans.
The blueprint shows a Hyer with “pods” of classrooms based on grades, with third and fourth grade on the second floor directly above first and second grade. Final plans include a one-story entry on Caruth, and three 2-story classroom wings facing Colgate Avenue.
The layout also includes a kindergarten-specific playground, an outdoor athletic court, a soccer field, and a science garden. The gymnasium is adjacent to the outdoor athletic court.
“We’ve talked at length about having symmetry with the new plans, so that’s something that this scheme has,” Aldis said. “This floor plan is pretty simple and compact.”
Superintendent Tom Trigg said plans for the school would continue to evolve.
“There’s a great chance that there will be significant changes to what we’re seeing right now [on the blueprints],” he said. “A lot can change.”
Once construction begins, Trigg said, students that normally ride their bikes or walk along Colgate Avenue may need to adapt.
“Students currently walk and ride their bikes along Colgate, but that will change initially because we’re going to use Colgate as [carpool] lanes,” he said. “But I think once the students return to their original schools [following reconstruction of HPISD schools], and construction settles down, we’ll be able to open up Colgate again for students to walk and bike.”
However, the setback would provide approximately 105,000 square feet of active play space, compared to approximately 79,000 square feet currently, district officials said. It would also retain 36 of the 47 trees on site.
“This has been a long but extremely important and necessary process,” school board president Jim Hitzelberger said. “Because we are making a 100-year decision, we owed it to our community to thoughtfully consider all options along with diverse community input and opinions and the ramifications of each.”
More details on the reconstruction plans are expected to be discussed at a meeting in September.









