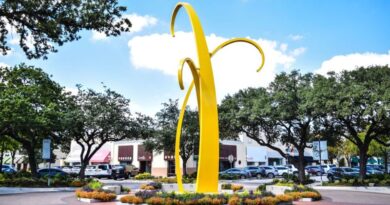Living in The Garage
Several years ago, architect Richard Davis designed an English Manor house in Preston Hollow. The plans included a pair of three-car garages flanking a service motor court accessed by an arched porte-cochere. The six-car garage would provide space for the owner’s collection of exotic cars.
Fifteen years later, the collection had doubled, and the owner faced the conundrum of where to house his growing cadre. So in 2014, he bought the lot next door and commissioned a new garage.
The new seven-car structure is built in the shape of a boomerang. The entry leads to a large barrel-vaulted entertainment space with four garage spaces on one side and three on the other. The seven stalls extend out in wings to the central entertainment space. It’s also a display space for the owners’ contemporary artwork.
The fireplace wall highlights the cut Lueders limestone from which both the main house and the garage are built. The tile floors are made to look like hardwood flooring, but are resistant to the weight of the cars.
Glass walls divide the entertainment space from the showroom spaces for the cars. The tracks and garage doors, when open, are concealed between the ceiling and the attic floor, and the inside of each stall door is covered with a mural made of wallpaper with a gear and engine motif.
— Staff report








