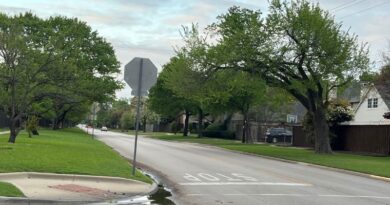Houses Designed by Dilbeck Retain Their Storybook Allure

In the 1930s and 1940s, the nation was facing dark times and serious problems. But one architect — Charles Dilbeck — brought a storybook quality to Dallas that warmed homeowners’ hearts then, and still does today.
“I use the world ‘livable’ because they’re a house where you can envision curling up with a good book on a cold, winter night by the fireplace,” said Sheila Rice, a co-founder of Virginia Cook Realtors. “They’re also a house where you can envision rocking a baby to sleep. They’re just so livable, but there’s a romantic edge to them.”
Who wouldn’t want to live in a house like that? Dilbeck left his signature all over homes in Highland Park, Bluffview, Oak Cliff, and East Dallas.
“He was an architect who had a vision of what homes should be, but it wasn’t a narrow vision,” Rice said.
“Storybook,” “whimsical,” and “European” are words that come up over and over when many describe his homes, which were built to impress with style instead of size. Years before Dilbeck ever traveled to Europe, he blended the continental style with Texas modernism.
“He was not an architect snob by any sense of the word,” said Ed Murchison, another Virginia Cook agent. “He did everything from French farmhouse to Spanish to a little bit of modern.”
Willis Winters, Dallas’ park and recreation director, was asked to work with Preservation Dallas on a home tour in 1997. He began driving around and compiling research to complete a pamphlet on Dilbeck’s more than 600 homes in Dallas. Before his booklet, there really wasn’t a comprehensive list.
“I was interested in his work before then and always admired it,” Winters said. “People call me all the time asking questions, or Realtors that think they might have a Dilbeck.”
Aside from the striking exteriors, the interiors of these homes are just as remarkable.
“In a lot of Dilbeck homes, you walk into a tight, confined entry … then suddenly it opens into a vast room with vaulted ceilings,” Murchison said. “You’re caught by surprise at the beautiful room you’ve just walked into.”
In University Park, the intersection of Shenandoah Street and Douglas Avenue brings four Dilbecks together. Some call these “the four sisters,” but Winters calls it “ground zero.” All four were built between 1936 and 1941.
Kelly Moock, who lives in one of the houses, loves her home for its unique elements.
“A Dilbeck is like no other house,” she said. “It’s incredible to live in, and its many details make it stand out as special.”
Moock and her husband, both SMU graduates, especially love the “mixed-up melody, whimsical touches, and emotional design.”
Though the four houses are stylistically very different, the common architect brings them together.
“I feel a sense of harmony with my closest neighbors,” Moock said.
If anything, the creativity and variation within that block shows that the Dilbeck style can’t be put in one categorical box.
“If you classify a Dilbeck as French country, Normandy, or Tudor, you miss their essence,” Moock said.
Some of those details that give Dilbecks their unique flavor are the detailed chimneys and decorative brick patterns such as herringbone that go beyond the storybook persona.
“You’ll see many similar characteristics in Charles Dilbeck’s homes of the artisanship and influence of early Texas pioneer homes,” said real estate agent Douglas Newby. “So while his houses are more whimsical, they still have many of the same tenets of Texas modernism.”
Those qualities, Newby said, include the verandas, porches, balconies, and open rooms found in the legend’s designs. The blend of foreign and domestic creates a warm, inviting effect.
“We want people to walk in and feel at home,” Moock said. “A Dilbeck home is never meant to be pretentious.”
Stuffy, the homes certainly are not. Instead, the result of his vision and hard work combine to create an altogether different effect.
“When someone has a passion that comes to fruition and they do so with a high level of quality … something magical happens,” Rice said.








