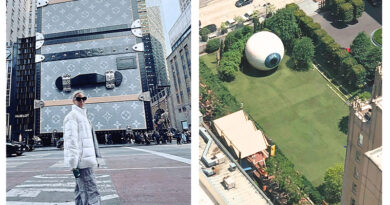Disney Streets CD Process Inches Forward, Possible Regulations Released
Before we begin, a quick refresher on the Disney Streets: Some residents want to establish a conservation district. Some don’t. Those who do circulated a petition that was submitted to the city to get the conservation district-establishment process going. Some residents say they were tricked into signing what they thought was more of a “Well, let’s maybe look at ways that might could help preserve some parts of the neighborhood” than the “Let’s launch an intensive, divisive, 1+ year long city-led process to establish a conservation district.” Hackles were raised. Neighbors put competing signs in their yard. It was neighbor against neighbor, friend against friend.
Not a whole lot has changed on that front, but, for the first time since the last official update at a city-sponsored public hearing in August, there are signs that the process is moving forward. A city-selected steering committee has completed a “preference poll” containing items that may be included in a final CD ordinance. It was scheduled to be sent out this week to residents in the proposed CD (don’t know yet if it has) and within a 200-foot radius.
For the nitty-gritty details and reactions from supporters and opponents, read the June 11 issue of Preston Hollow People. But here are the proposals formulated by the committee:
Height: Maximum of 28 feet from grade (e.g. ground) to peak. For flat-roofed structures, max is 15 feet. (R-16(A) zoning max is 30 feet from grade to midpoint).
Sidewalks: None allowed. (Zoning requires sidewalks, but the requirement is generally waived for new construction in the sidewalk-less Disney Streets).
Driveway Width: 10 feet, not counting flaring near the curb. (Not addressed in zoning or deed restrictions).
Front Yard: No more than 50 percent impervious coverage (i.e. brick, stone, concrete, etc). (Not addressed in zoning or deed restrictions).
Front Yard Fences: Prohibited. (Zoning allows 4-foot front yard fences. Deed restrictions prohibit fences in 40-foot setback).
Garages and Carports: Attached or detached, of two- or three-car size, facade mus be of same material as the main dwelling, under 15 feet. (Deed restrictions allow only two-car garages and require them to be attached. Zoning requires only two parking spaces behind the building line).
Accessory Structures: Located in rear 30 percent of the lot, maximum height of 15 feet. (Deed restrictions do not address structure placement.
Facade Materials: Masonry materials (stone, brick, brick-veneer, stone-veneer) must cover 2/3 of total outside wall area. (Same as deed restrictions. Not addressed by zoning).
Trees: At least three total, two in the front yard. (No change from existing restrictions).









